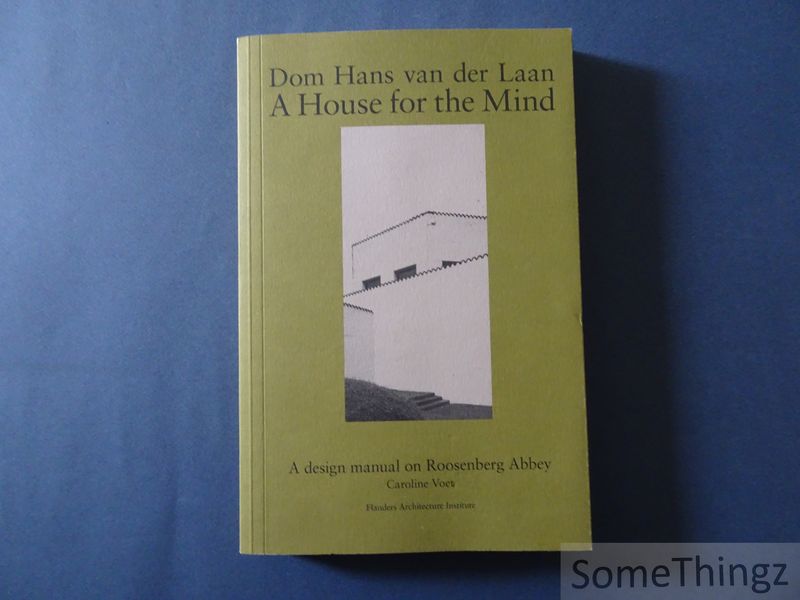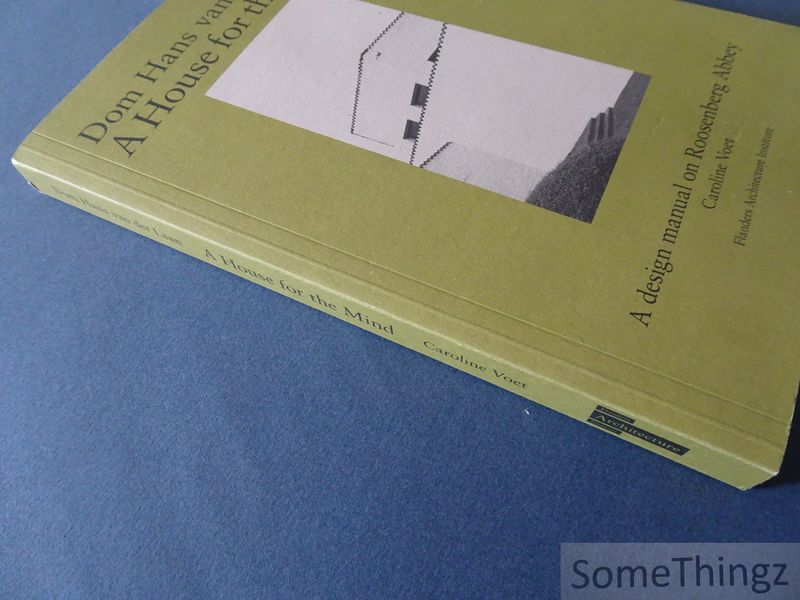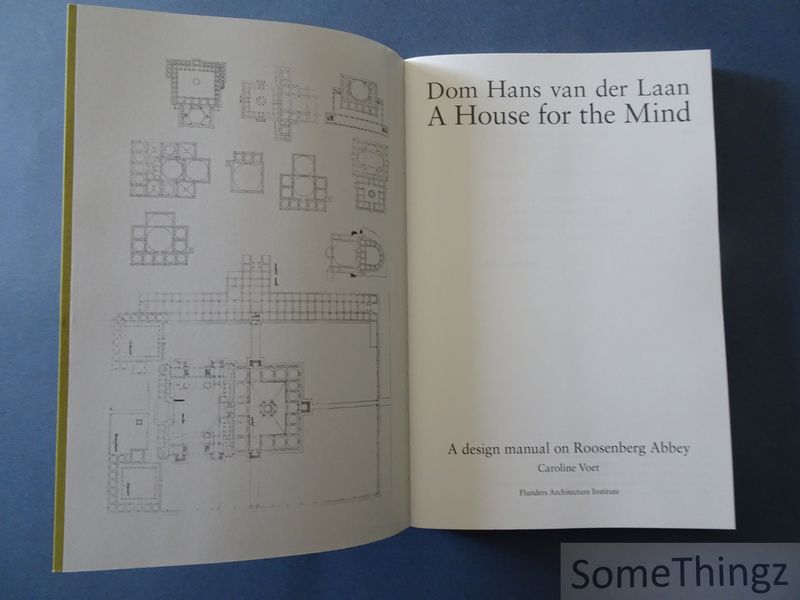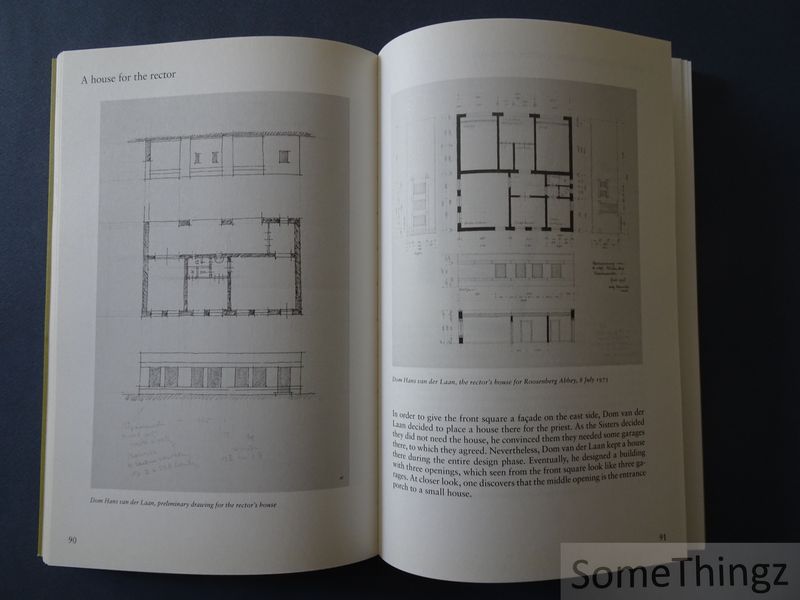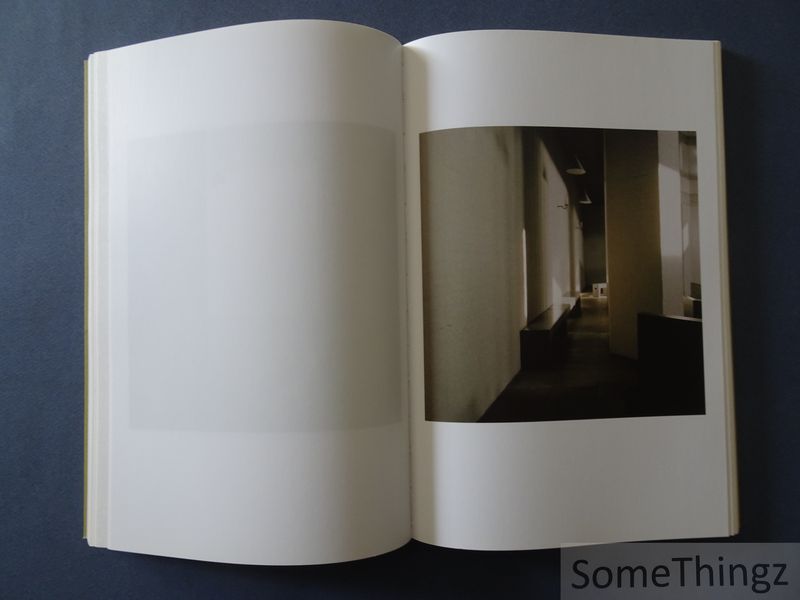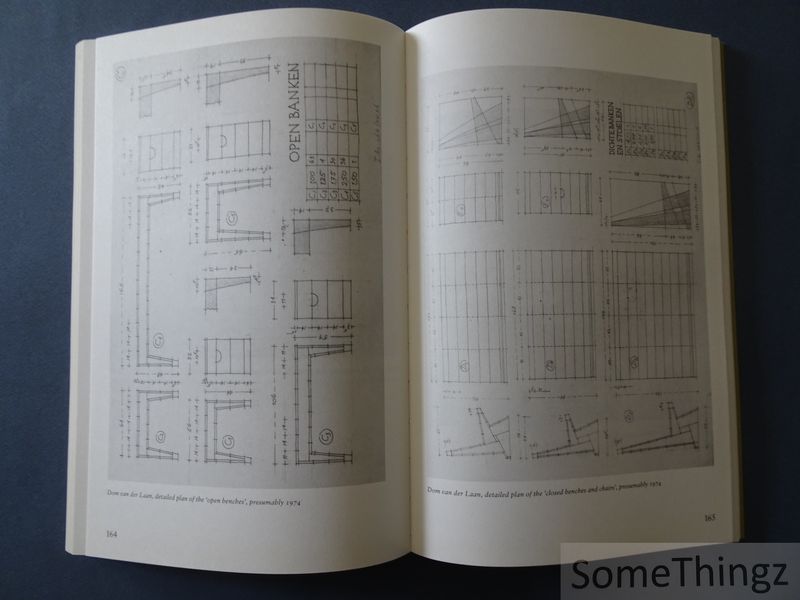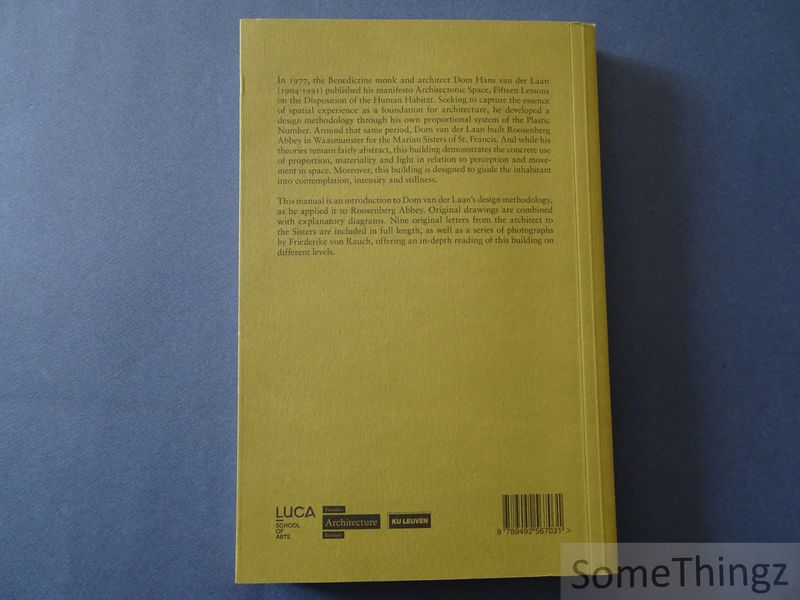BOOKS
Voet, Caroline.
Dom Hans van der Laan : a house for the mind: a design manual on Roosenberg Abbey.
Antwerp, Flanders Architecture Institute, 2017.
Sold
Softcover, 222pp., 18x27cm., richly illustr. in b/w., in very good condition (frontcover with some small traces of use, interior as new). ISBN: 9789492567031.
This manual is an introduction to Dom Hans van der Laan's design methodology, as he applied it to Roosenberg Abbey. Original drawings are combined with explanatory diagrams. Nine original letters from the architect to the Sisters are included in full length, as well as a series of photographs by Friederike von Rauch and new photography by Jeroen Verrecht, offering an in-depth reading of this building on different levels. / The book examines Dom Hans van der Laan's architectural philosophy through the concrete example of Roosenberg Abbey in Waasmunster. It explores his proportional system known as the 'Plastic Number', and demonstrates how van der Laan translates abstract principles of perception, scale, solid and void, inside and outside, open and closed, into built form and into architectural experience. The manual is richly illustrated with original drawings, explanatory diagrams, architectural plans, letters from van der Laan to the Marian Sisters for whom the abbey was built, as well as photographic documentation by Friederike von Rauch and Jeroen Verrecht. It is structured into thematic scales - from the broad spatial experience to details such as furniture and objects - allowing the reader to follow van der Laan?s theory as practiced in every aspect of the abbey: form, light, material, space, and the transitions between inside and outside. The book also reflects on the design process, his decisions, and how abstract spatial rules become concrete through building. / In 1977, the Benedictine monk and architect Dom Hans van der Laan (1904-1991) published his manifesto Architectonic Space, Fifteen Lessons on the Disposition of the Human Habitat. Seeking to capture the essence of spatial experience as a foundation for architecture, he developed a design methodology through his own proportional system of the Plastic Number. Around that same period, Dom van der Laan built Roosenberg Abbey in Waasmunster for the Marian Sisters of St. Francis. And while his theories remain fairly abstract, this building demonstrates the concrete use of proportion, materiality and light in relation to perception and move- ment in space. Moreover, this building is designed to guide the inhabitant into contemplation, intensity and stillness. This manual is an introduction to Dom van der Laan?s design methodology, as he applied it to Roosenberg Abbey. Original drawings are combined with explanatory diagrams. Nine original letters from the architect to the Sisters are included in full length, as well as a series of photographs by Friederike von Rauch and new photography by Jeroen Verrecht, offering an in-depth reading of this building on different levels. / Dom Hans van der Laan (1904-1991) was a Dutch Benedictine monk and architect, known especially for developing a numerical proportional system (the 'Plastic Number') and for his theory of architectural space. He was born in Leiden, one of eleven children; his father, Leo van der Laan, and two of his brothers (Jan and Nico) were also architects. Hans van der Laan studied for a time at Delft but later entered the monastery and combined his spiritual vocation with deep architectural theory and practice. Among his works are several abbeys and ecclesiastical buildings, furniture and liturgical objects; he also taught and influenced many through his writings and through the ?Bossche School.? / Caroline Voet (born 1974) is a Belgian architect, researcher and academic. She works combining architectural practice, teaching, and theoretical research. Her work often explores architectural language, spatial organization, and design methodology. She completed her doctoral research on Dom Hans van der Laan, and has published on his theory, exhibit-making, photography of architecture, and the transmission of architectural ideas. She is closely associated with the Flanders Architecture Institute, KU Leuven, and LUCA School of Arts.

